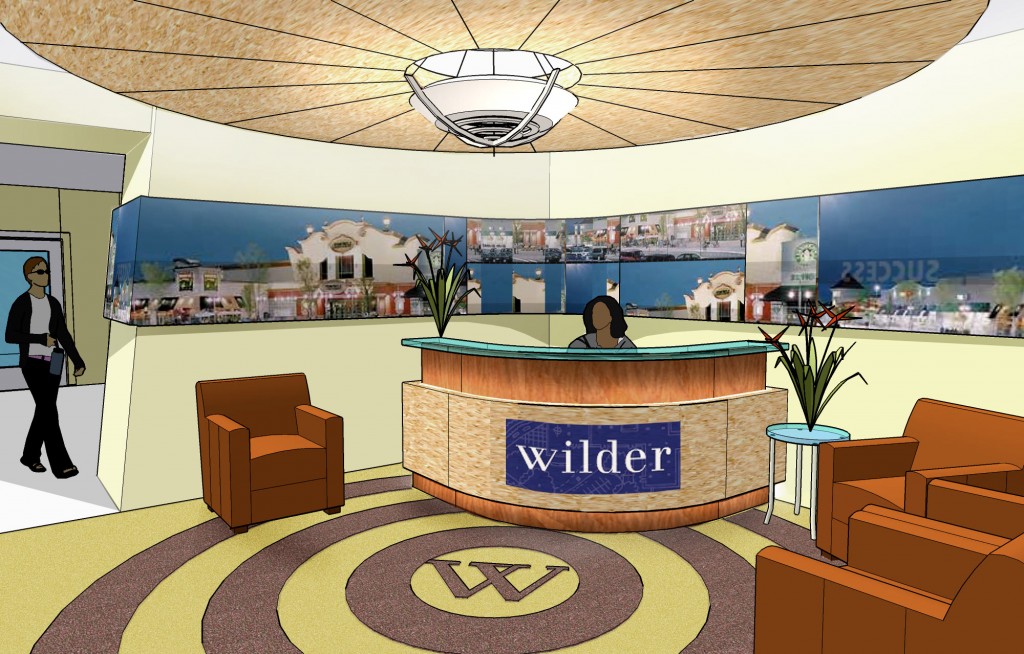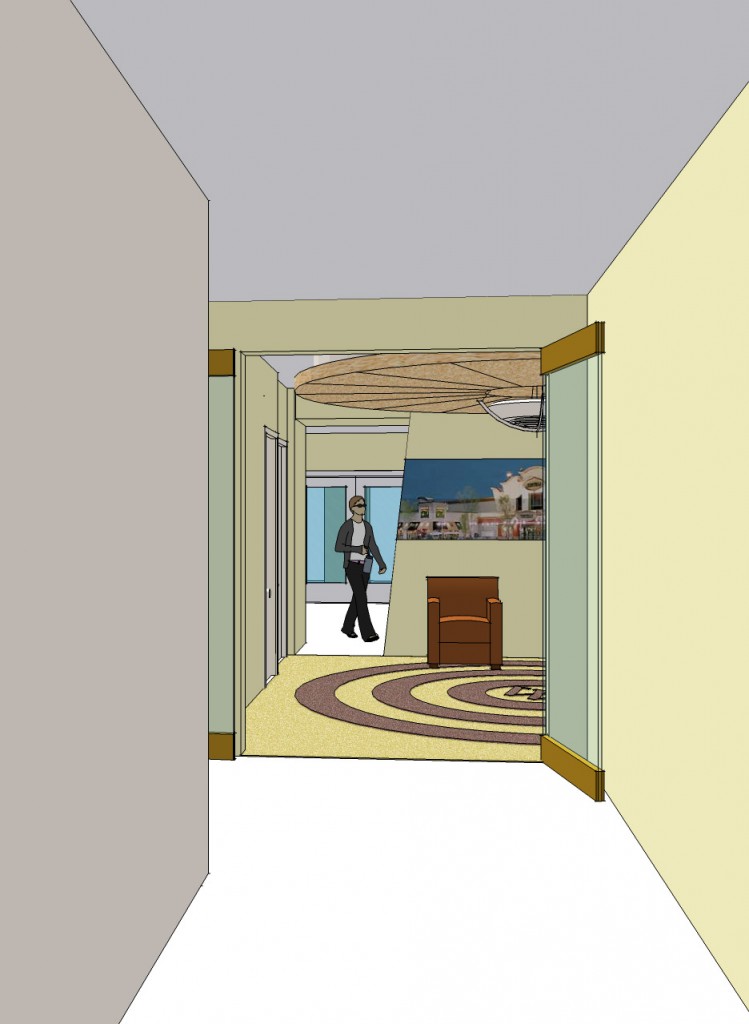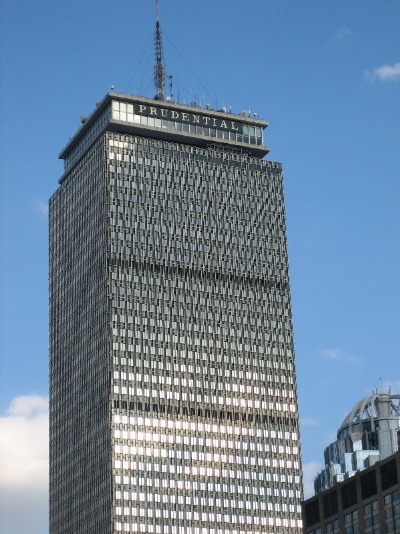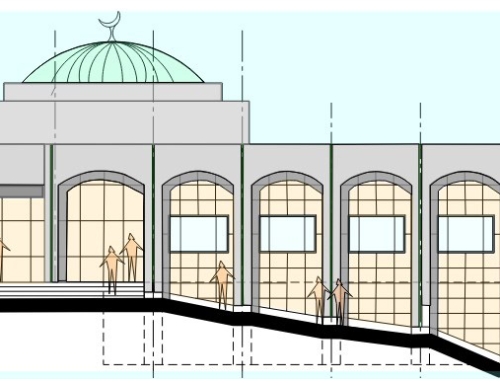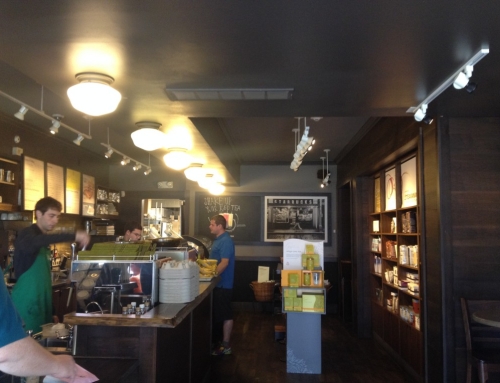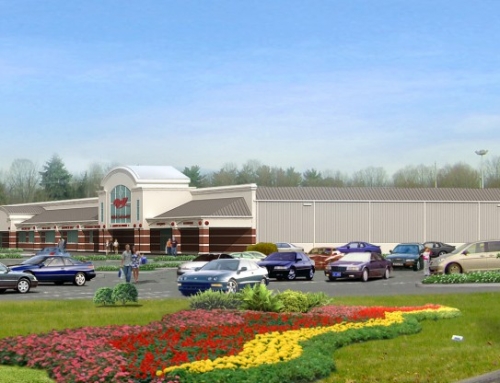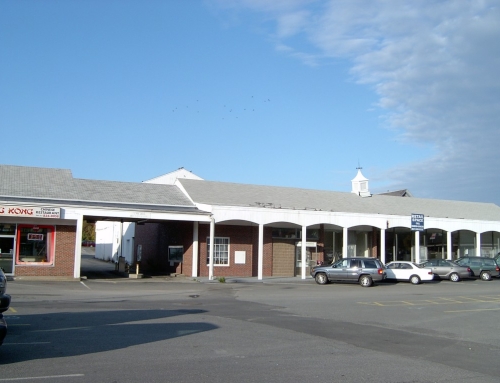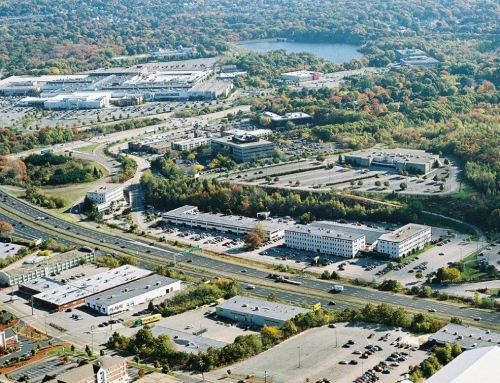Wilder Company
Project Description
An interior design and fit-up project of Wilder’s new office on the 13th floor of the Prudential Tower. The project combined the main reception area, two conference rooms, 15 private offices and a common business area of 24 units.
Project Location: Prudential Tower
Total SF: 7,400
Client: Wilder Companies, LTD
Project Goal: To create a warm, welcoming and eloquent but settled design for the reception area, conference rooms and common office area, while representing the long history of Wilder’s influence in commercial real estate development.
Related Projects

