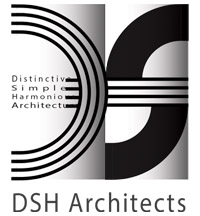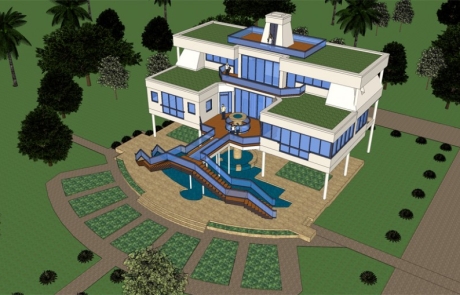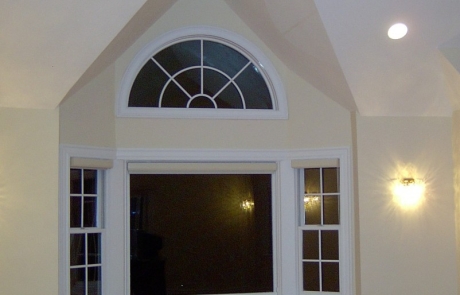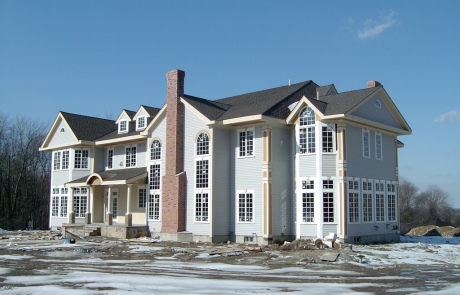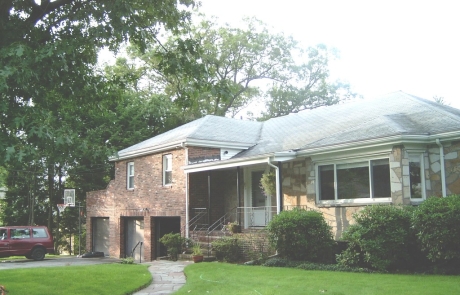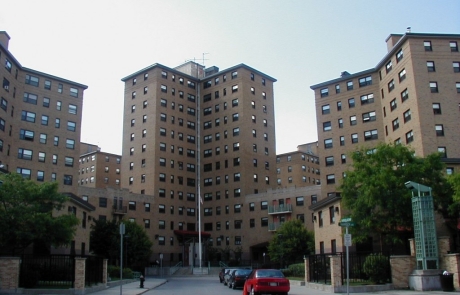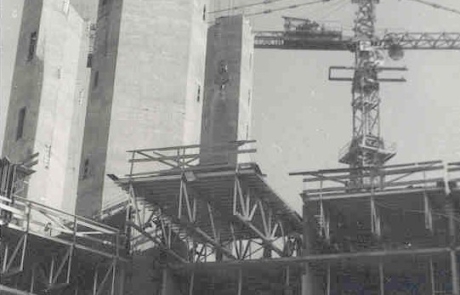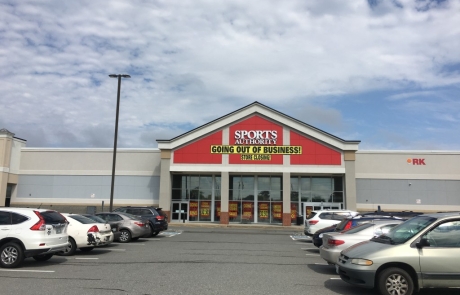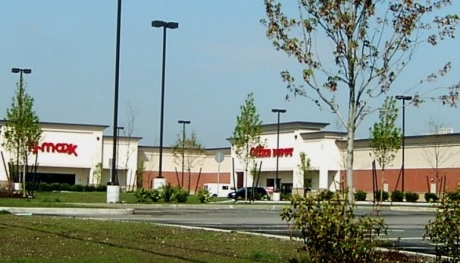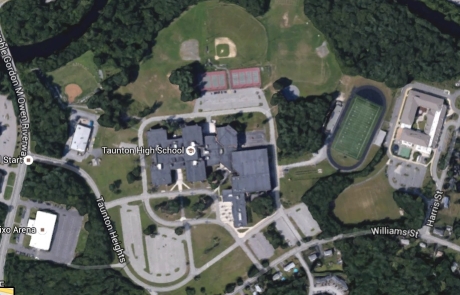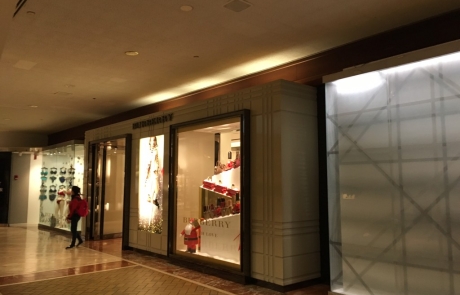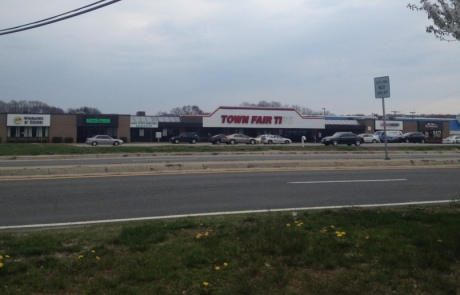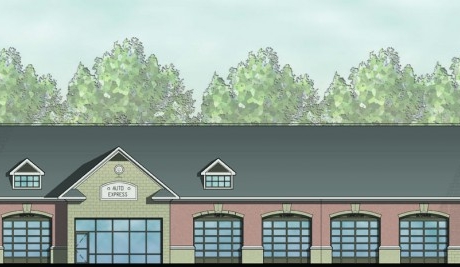PORTFOLIO
Kalapana Kapoho Beach Road
A 4,600 -square-foot, high-end residential project set back from the beautiful Hawaiian coast. This conceptual design for a modern home has the two main levels of living elevated over columns, taking advantage of the views and sunlight.
210 Brookline Street
A 3,500 sf, split ranch house and a miss match in a well-developed neighborhood with large homes. Owners wanted the ranch converted to a grand and contemporary house.
248 Grove Street
A 12,000 sf, high-end residential project on a six-acre, level lot with views of the open grounds and hilly landscape of surrounding towns such as Wellesley and Dover. A great example of collaboration between owner and architect in making a “dream” come true.
508 Dudley Road
The owners of this split ranch-house, which had been expanded and renovated twice in the past, described it as uncomfortable and dysfunctional throughout. Project Location: Newton, MA Total SF: 5,000 Client: Reserved Project Goal: Adue-diligence study of the owner’s lifestyle and the current interior layout suggested that the house was suffering from a lack of discipline in its hierarchy of spaces and adjacency, a lack of daylight, and undersized hallways, as well as a physical and visual disconnect within the spaces. The new renovation plans addressed all of these concerns, with minor impact on the exterior of the building.
Boston Housing Authority
A housing project of the Boston Housing Authority consisting of a cluster of multi-level, high-rise apartment buildings in need of upgrades in the common areas (community room, entrances, main lobbies, elevators, common hallways) and overall signage throughout the development.
Ekbatan City – A New Urban Design
A mega-complex for a new city on the outskirts of Tehran, Iran’s capital city. A coalition of Iranian, Korian and American architects, engineers and contractors collaborated on a luxury housing condominium complex, the largest such project in the region since 1976. The project included 16,000 units of one to three bedroom units, shopping center, elementary school, library, recreational center, and a religious center and many other city amenities.
Renovation of Taunton Crossing
A 90, 000 s.f. of shopping center going under renovation for fit out of two new retailer; Ulta and PaperStore.
Interior Renovation of Dior & Burberry
Interior Renovation of Nine West
Exterior Renovation Of Seekonk Plaza
The existing building is approximately 30,000 square feet with total of 360 feet of storefront and combined of five tenants built in 1970.
Auto Express
A 4,500 sf auto service center that provides complete mechanical and inspectional services for passenger cars. It is located within a collection of old and small commercial and institutional buildings in a quiet suburban neighborhood street.
