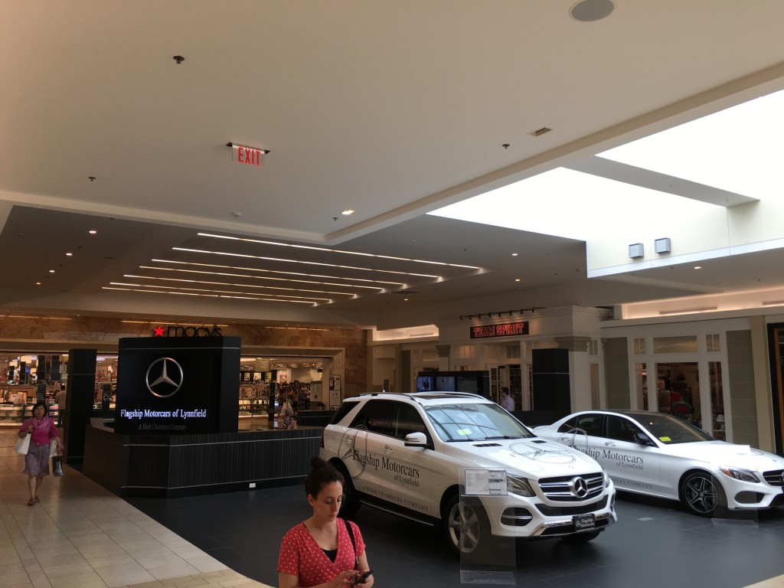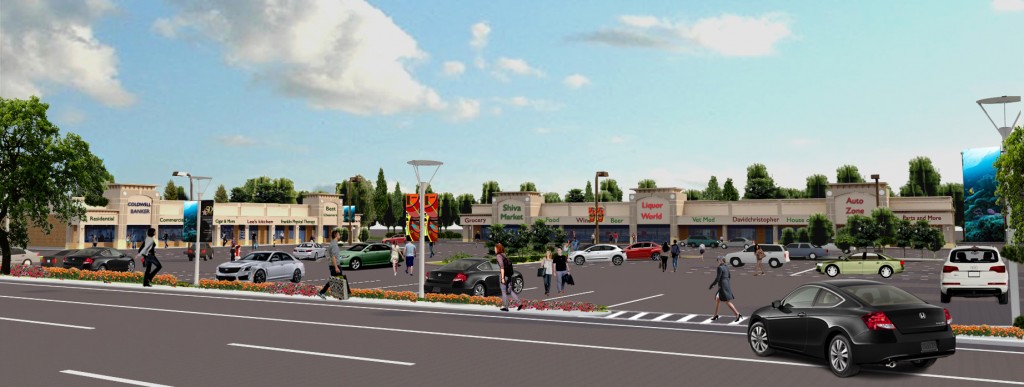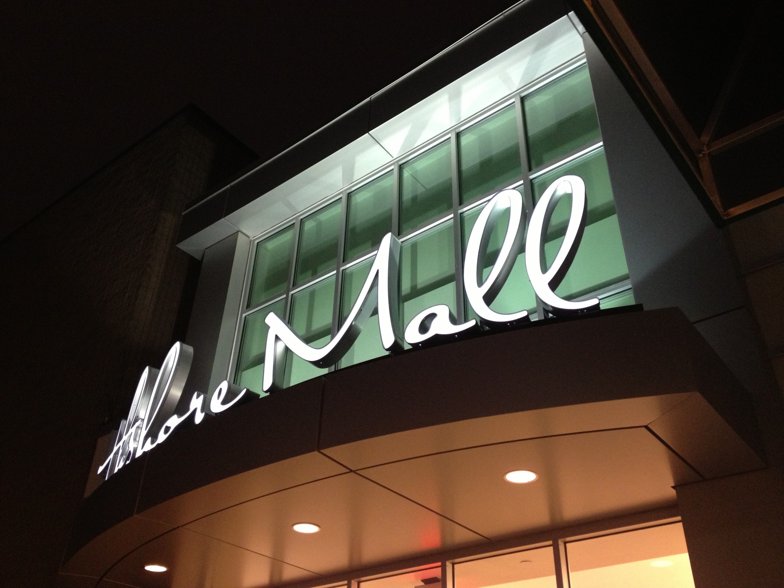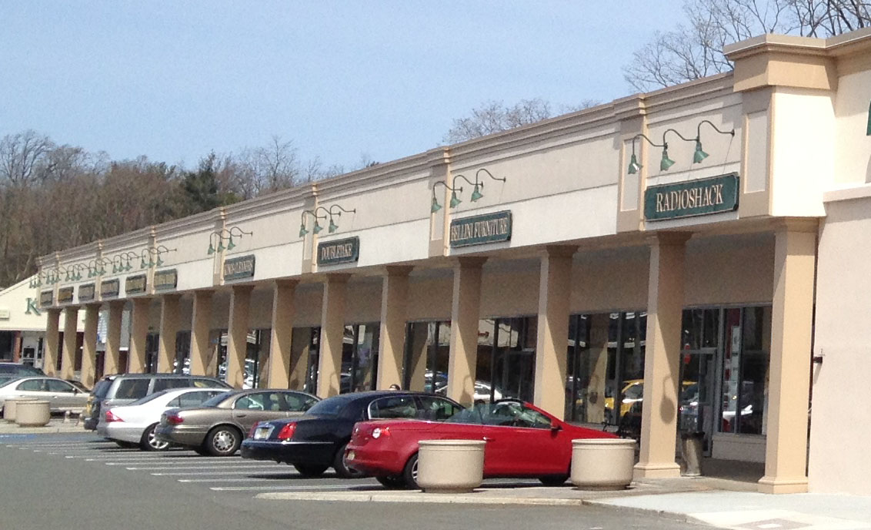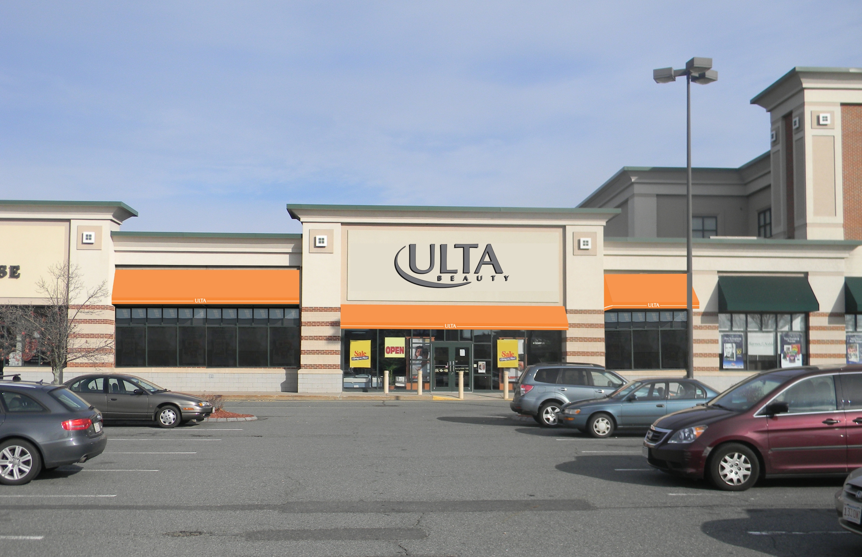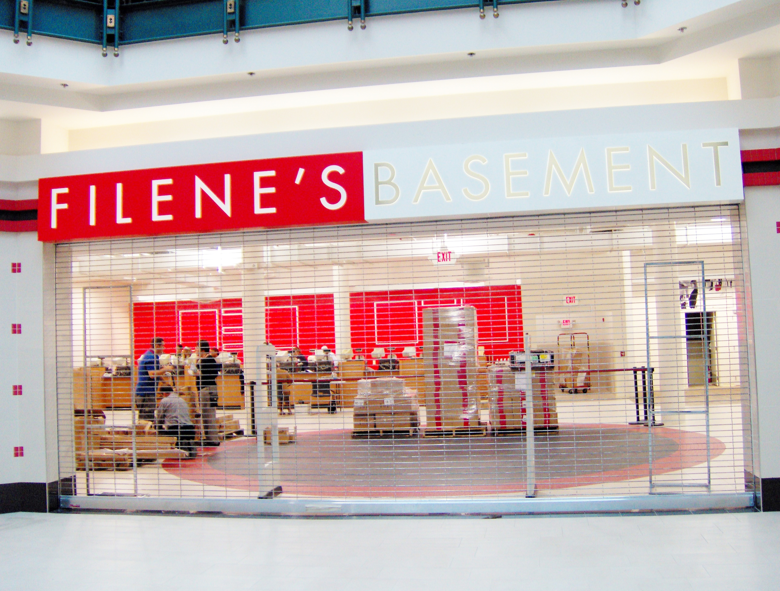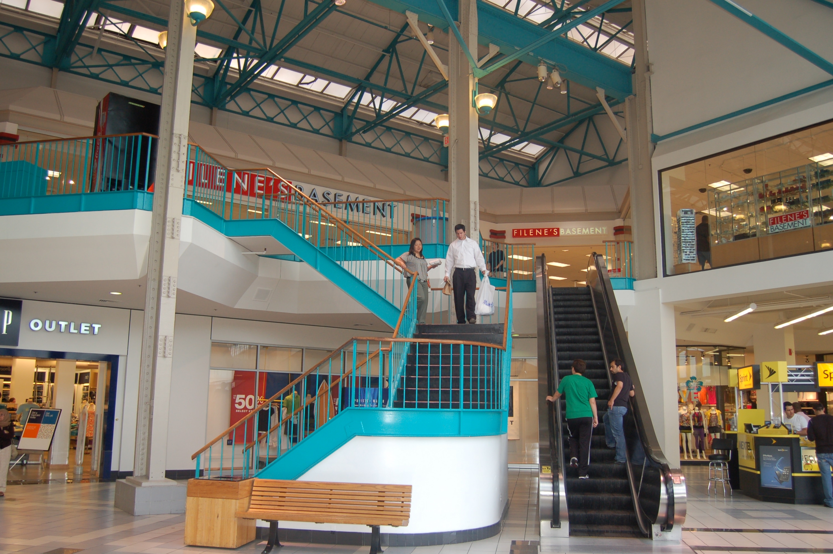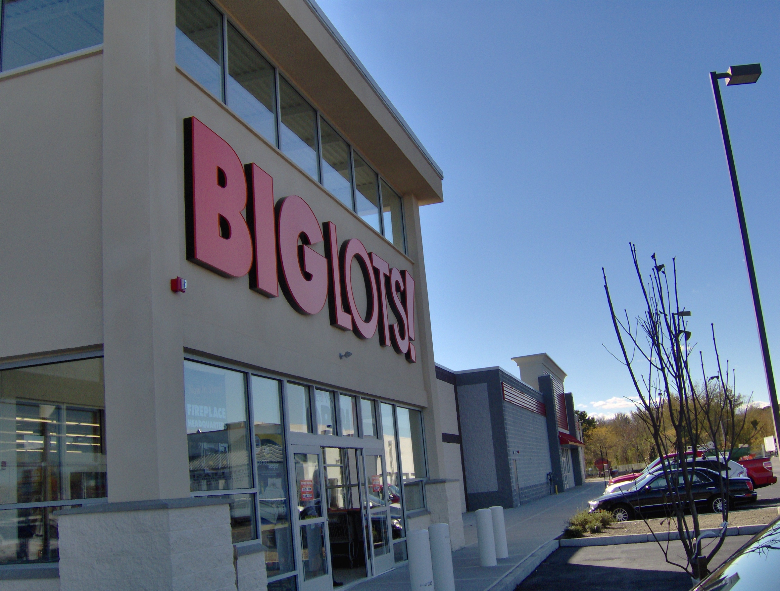RETAIL
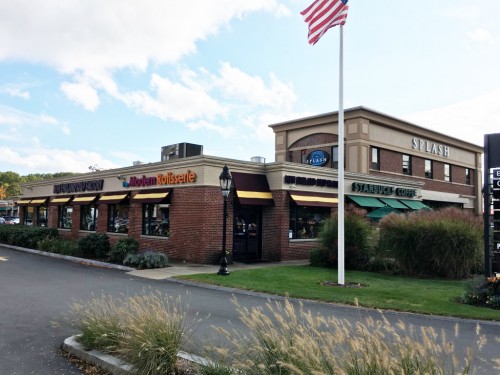
Expansion and renovation of the existing interior to include new rotisserie chicken area with new equipment and prep area showcasing the preparation process to the customer. The expansion matched the décor of the existing interior space, with additional equipment, registers and stations for preparing, storing, and ordering its new menu items.
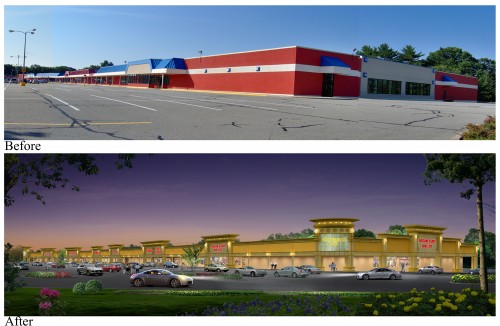
A façade renovation to an existing 200,000 sf shopping center, located at the intersection of route 9 and 135. The new design incorporated horizontal bands along the canopies of the building façade, interrupted by entry towers and engaging with two semicircular iconic glass towers logistically located along the 1000 foot long elevation. The visual impact of the new design brings the project closer to the surrounding area while exhibiting the scale of the center to fast- moving commuters.
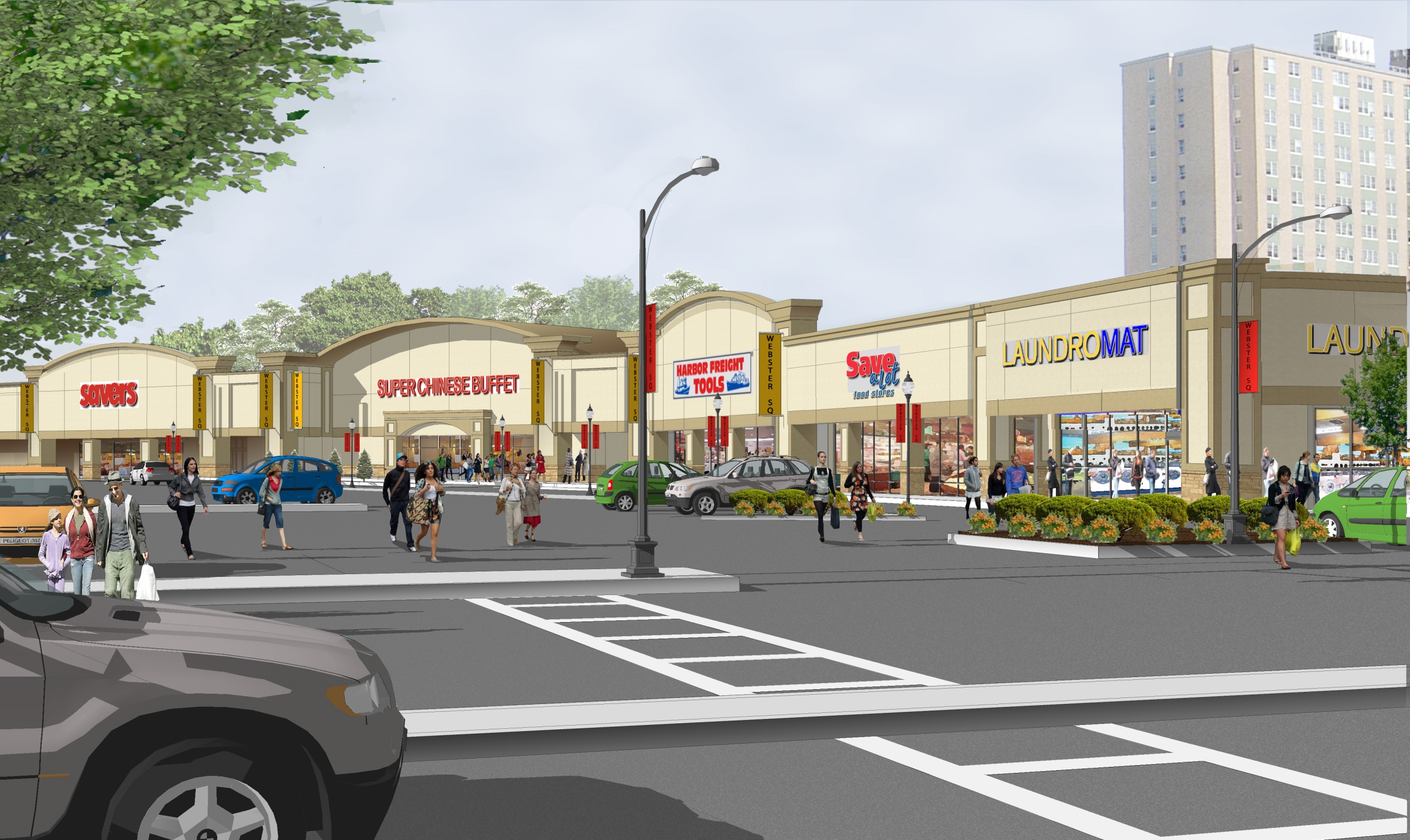
Face lift to an old and tired shopping center including an original Stop & Shop store with large arched roof imposing a challenge to design. The new design incorporated the arched roof into the design by hiding parts of it behind the new. The exterior renovation of the round exposed concrete building was limited to new cornices and pilasters and new paint on the concrete walls.

A shopping center located at the intersection of Routes 24 and 140, between two dominant shopping centers. Tenants included Michael’s, Office Depot, TJ Max and Pier 1. The scope of the work included shell design for the whole center and interior fit-up for Michael’s, TJ Max and Pier 1.
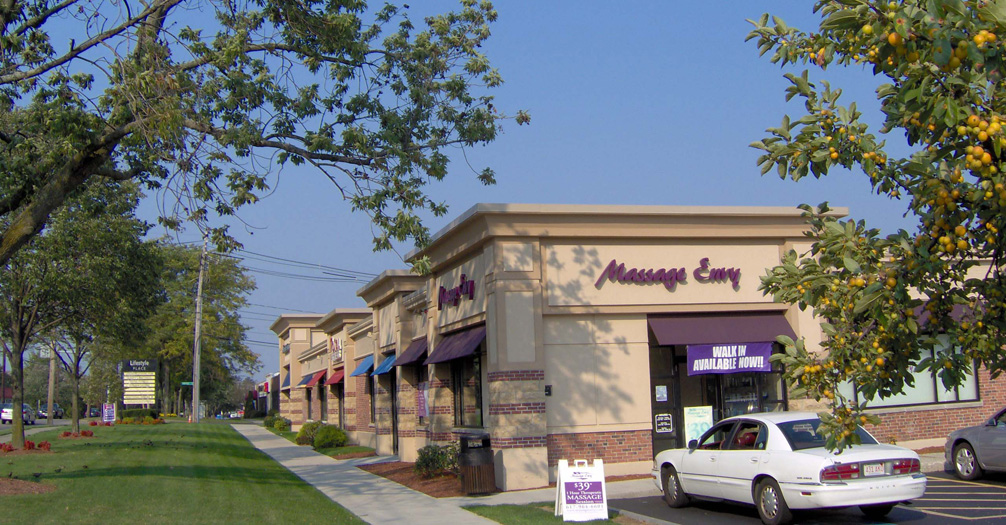
An existing, 60 year-old shopping center in Newton Upper Falls, one of Newton’s 15 villages. The center’s exposure and identity was suffering in the midst of growing business in the area. The scope of work was preparation of a master plan for façade upgrade, and implementation occurred in phases.


